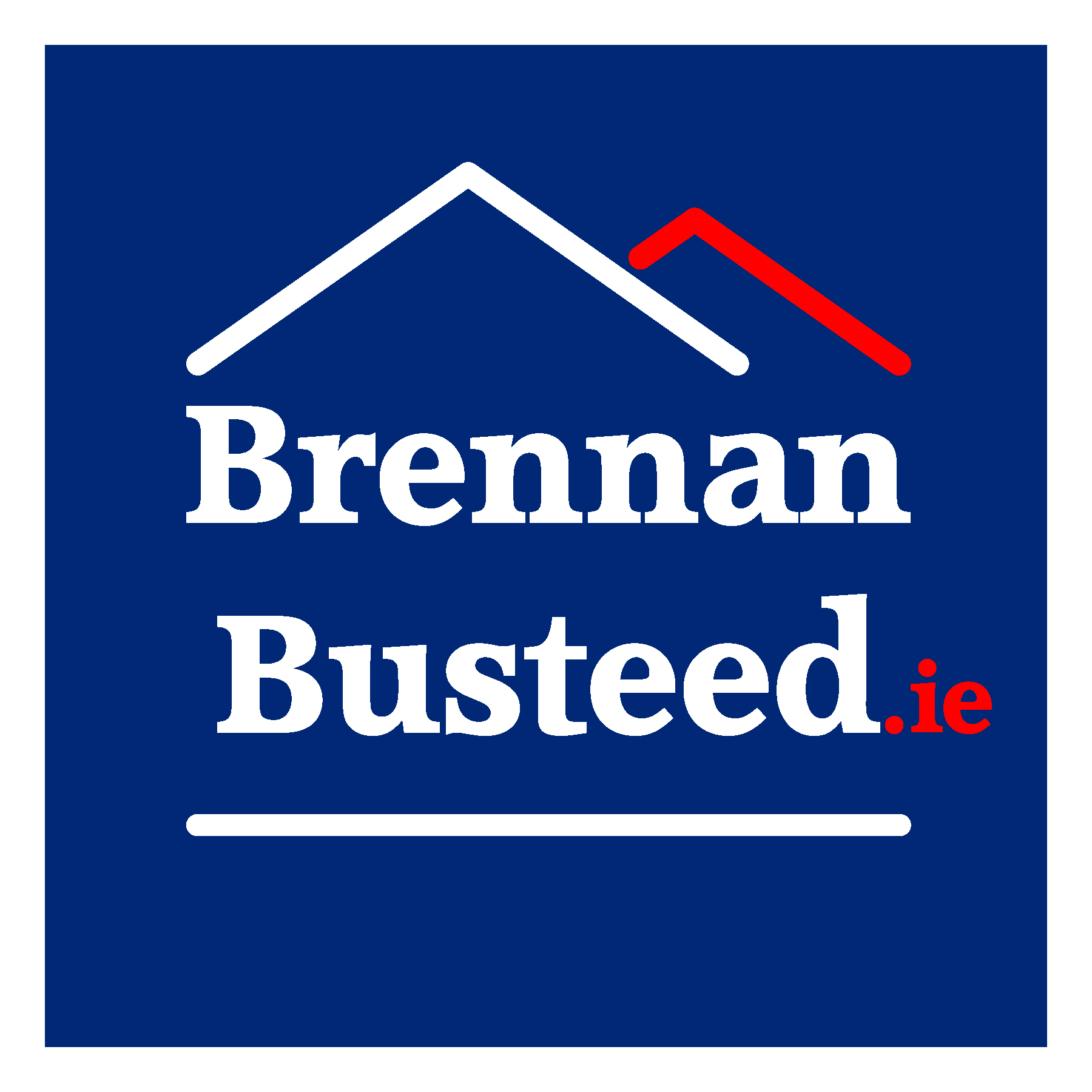Or copy link
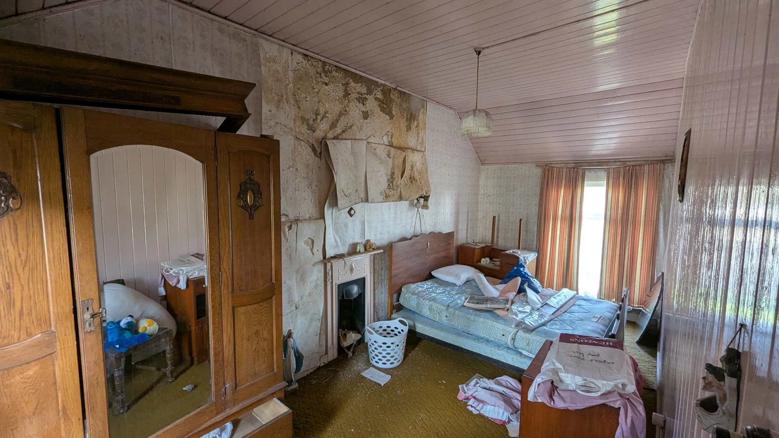
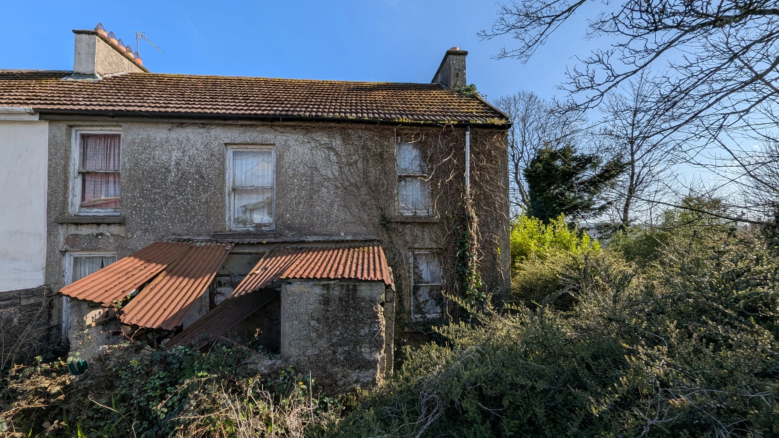
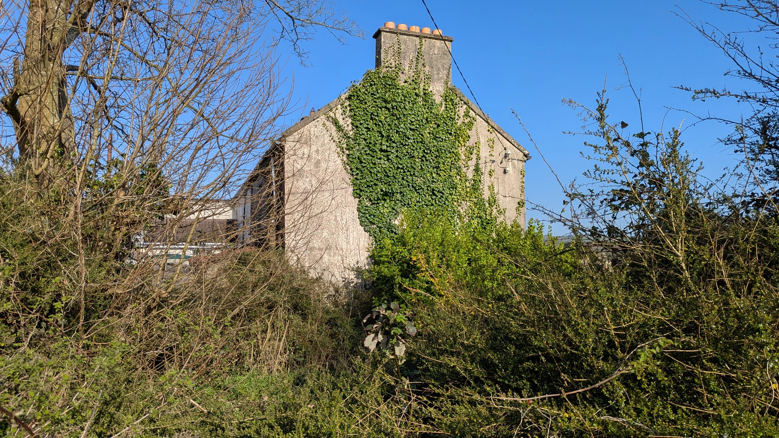
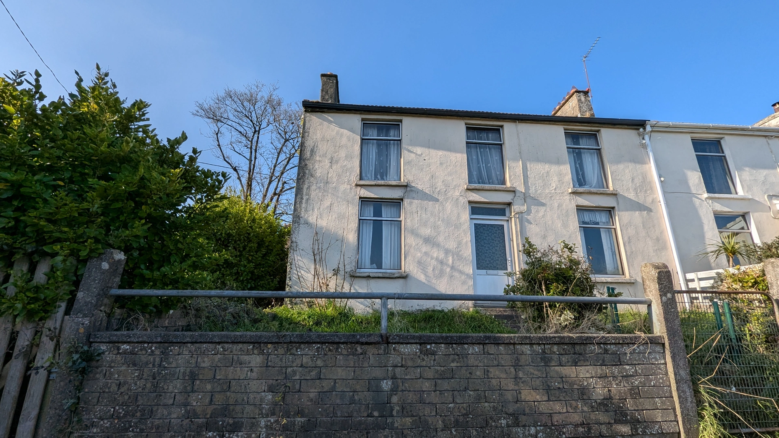
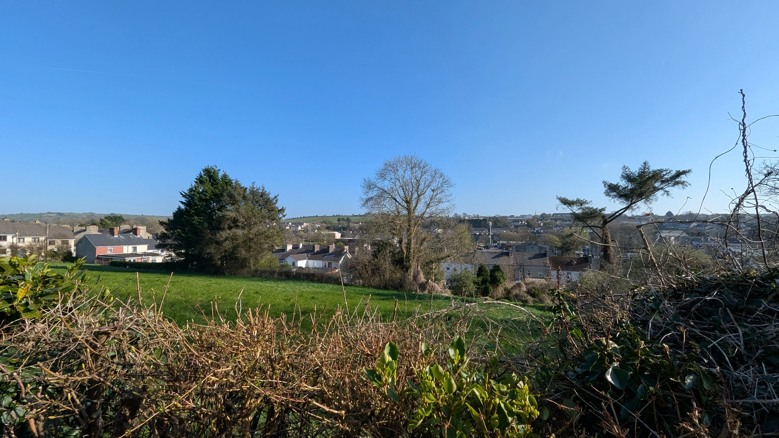
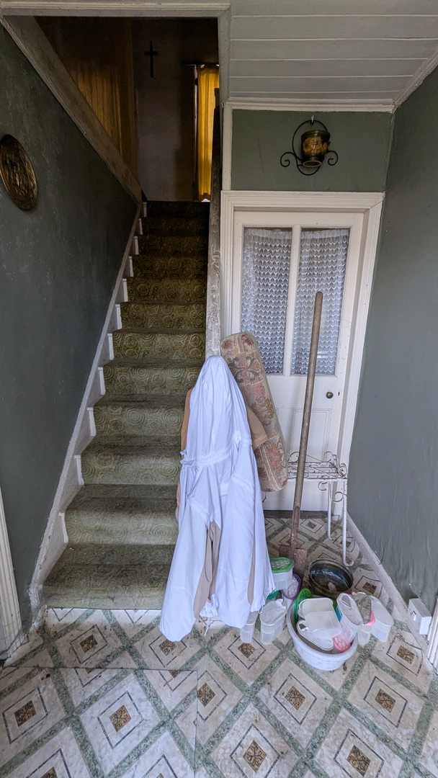
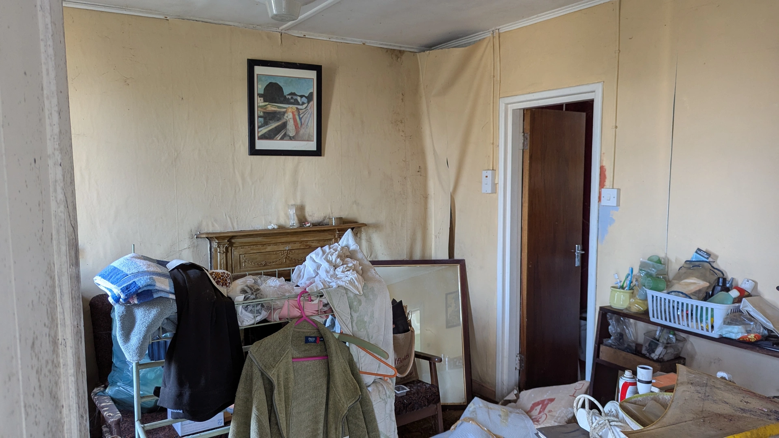
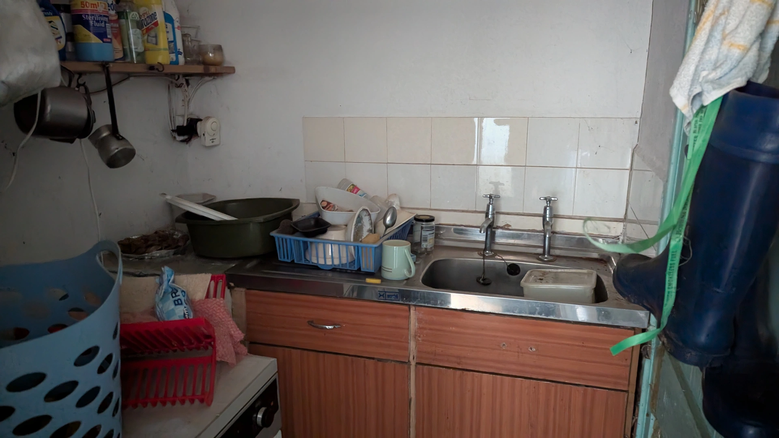
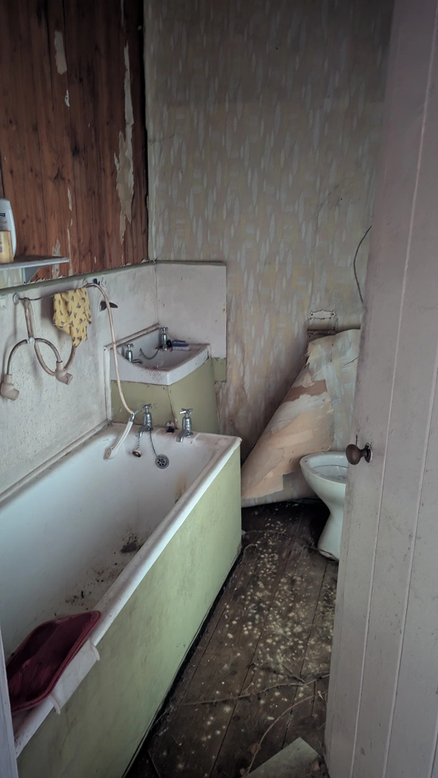
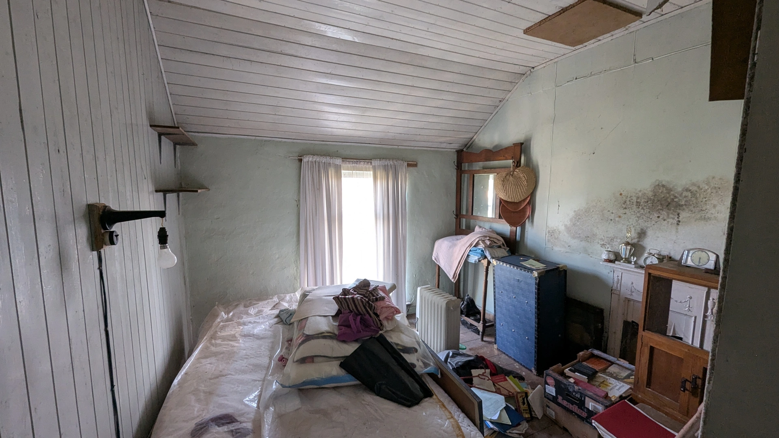
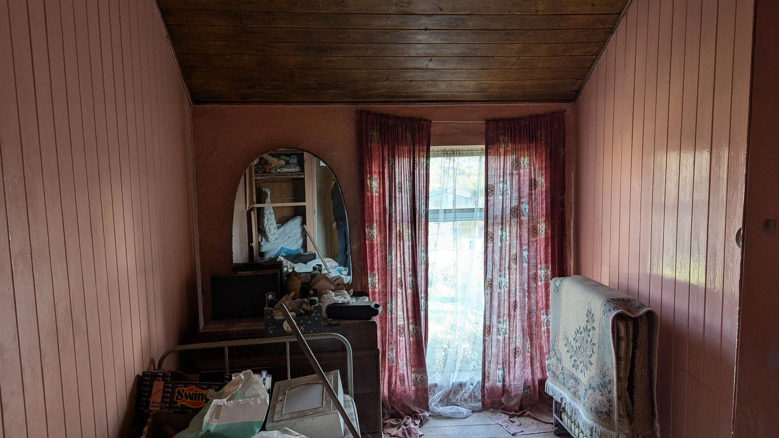
€135,000
7 Knockbrogan Place
Bandon
Co. Cork
P72 Y277
Three bedroomed semi-detached, extending to approximately 86.6 sq. mts / 932 sq. ft.
Situated on a large site measuring about 273 sq. mts. / 2,937 sq. ft. The adjoining site had outline planning permission at one stage for a dwelling house of 900 sq. ft, but this outline planning has long since expired.
Anyone seeking a project, this is an ideal opportunity as the dwelling requires a full and extensive upgrade and restoration throughout. The dwelling has been vacant for a good number of years thus grants available for such works.
The property enjoys a southerly aspect with views of the town and countryside beyond. Conveniently located less than a ten-minute walk to the town centre with all the amenities therein.
Accommodation Comprises of the following:
Ground Floor: Entrance Hallway: 2.70m x 1.70m (8'10" x 5'7"): Stairway to first floor accommodation.
Dining Room: 5.20m x 4.06m (17'1" x 13'4"): Ornate open fire-place. Windows to rear and front.
Kitchenette: 2.32m x 1.55m (7'7" x 5'1"): Stainless steel kitchen sink. Access door to rear leading to a small storage area.
Sitting Room: 3.52m x 3.02m (11'7" x 9'11"): Open fire-place, off this room a w.c., w.h.b., and corner shower area.
First Floor Accommodation:
Bathroom: 2.12m x 1.48m (6'11" x 4'10"): W.c., w.h.b., and bath.
Bedroom No. 1 5.33m x 2.34m (17'6" x 7'8"): Open fire-place, windows to rear and front.
Bedroom No. 2 4.22m x 2.48m (13'10" x 8'2"): Window to the front and a corner press area.
Bedroom No. 3 3.73m x 3.08m (12'3" x 10'1"): Window to the front, open fire-place, corner press with a hot press area.
Services: Water: Mains Supply
Sewerage: Mains Connection
Electricity: Mains Supply
Outside: Garden area to the front with a large site area situated at the western side of the dwelling.
BER No. 118164888
Energy Perfomance Indicator: 1030.62 kWh/m2/yr
